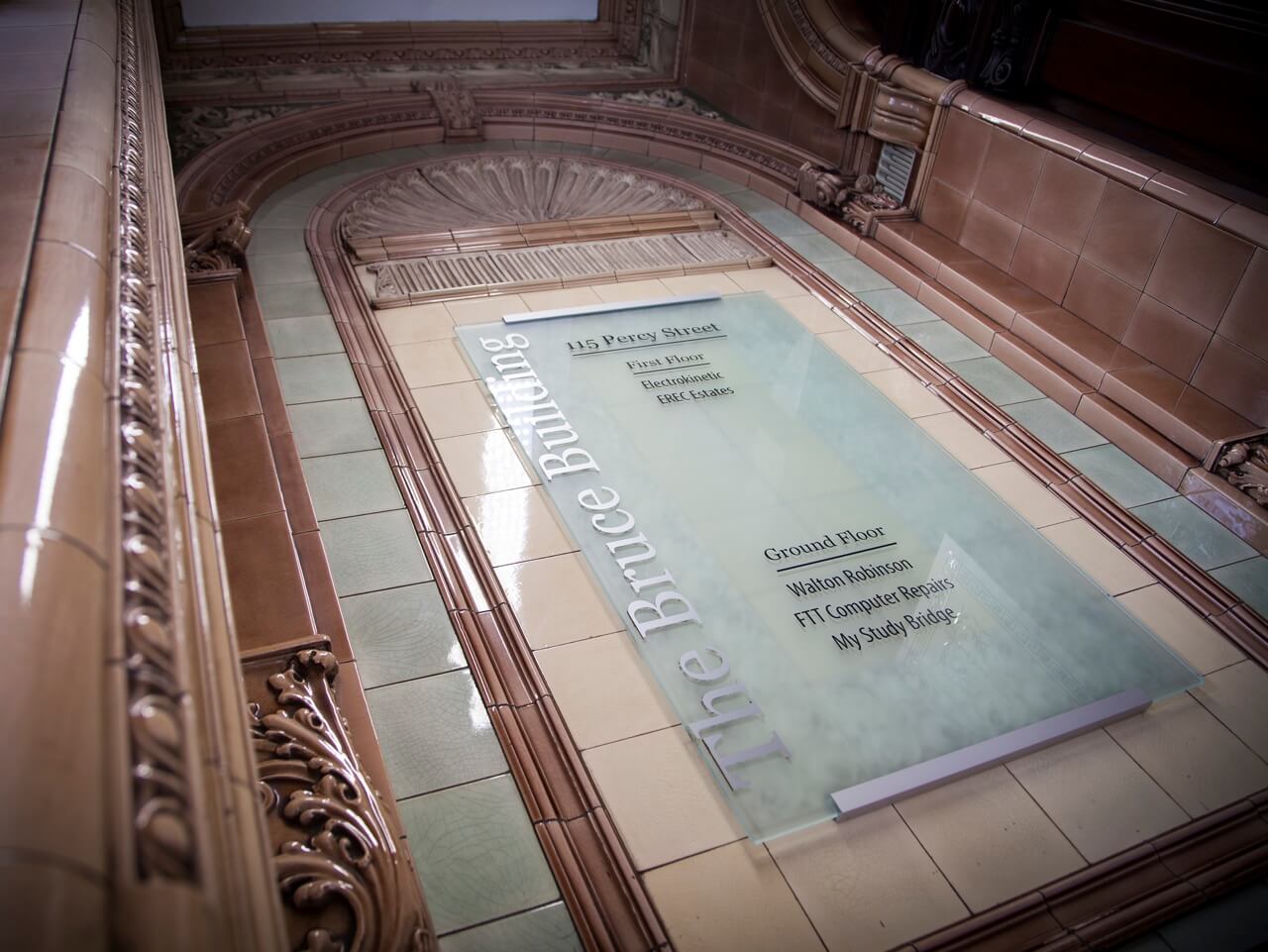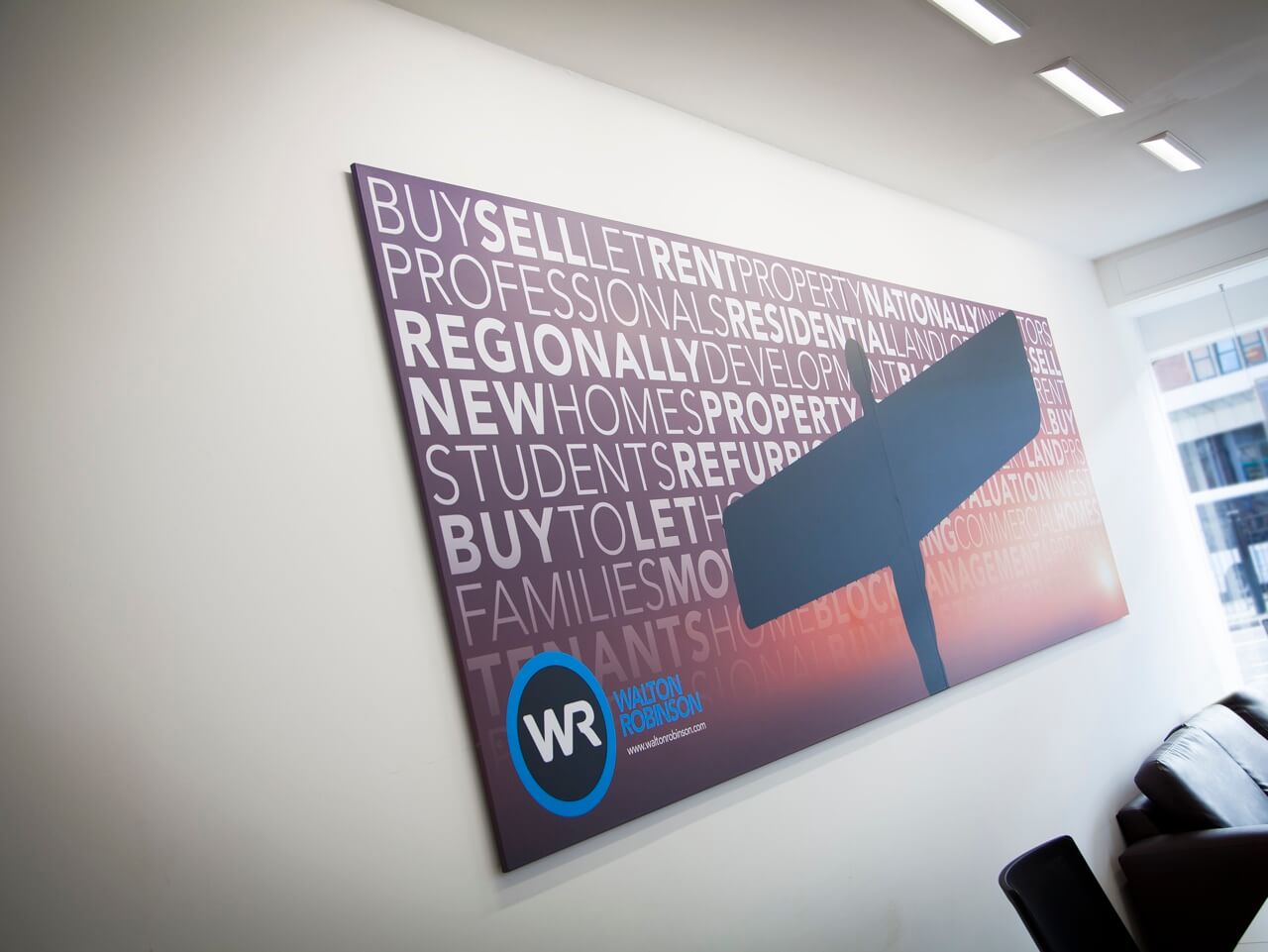Walton Robinson
In 2015 Michigan Investment redeveloped the former offices of Newcastle Breweries, a building dating back to 1900. The £5 million refurbishment project reworked the Grade II listed property into a range of high-end student apartments, a regional office, managed offices and a retail space for Walton Robinson, a leading independent estate and lettings agency in Newcastle.
Working with:
Client: Walton Robinson
Architect: Space Architects
The project timeline:
November 2015:
Picto appointed to develop signage for student apartments
2016:
Office and retail signage installed in phases
The Walton Robinson offices are on a busy university thoroughfare. Promotional graphics double up as privacy window manifestations in both English and Mandarin.
What our client said:
“Sarah has somehow managed to make the hugely daunting task of providing all signage throughout our residential and commercial development within a large listed building very manageable – and even enjoyable.”
Richard Ponton | Director
The Bruce Building
Working with Space Architects, Picto was invited to develop the signage for the commercial office and retail space in the newly redeveloped Grade II listed Bruce Building in Newcastle.
Considerate signage specification
The Bruce Building has an impressive ornate entrance on a main thoroughfare in the city centre, which leads into the office space. One of the key challenges of this project was developing a signage system that would work with the original tiling, stained glass, ornate coving and joinery that decorates the inside walls.
The decor, which dates back to 1896, meant that we were restricted to drilling fixing holes in the tile joints and that any signage specifications had to work within this restriction. We specified a glass-based system for the tenants’ signage, a simple and contemporary solution, fitting for such a rich setting.
Retail signage
Walton Robinson requested an elegant and professional feel for their retail offer. Continuing on from our work on the high-end student apartments in the building, we developed large format 3D logos in a silver finish that coordinated with the office and retail spaces. We also produced wall graphics with a scuff-resistant finish to protect them from potential damage.









