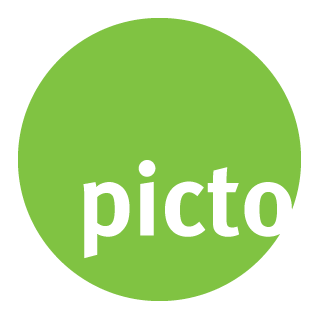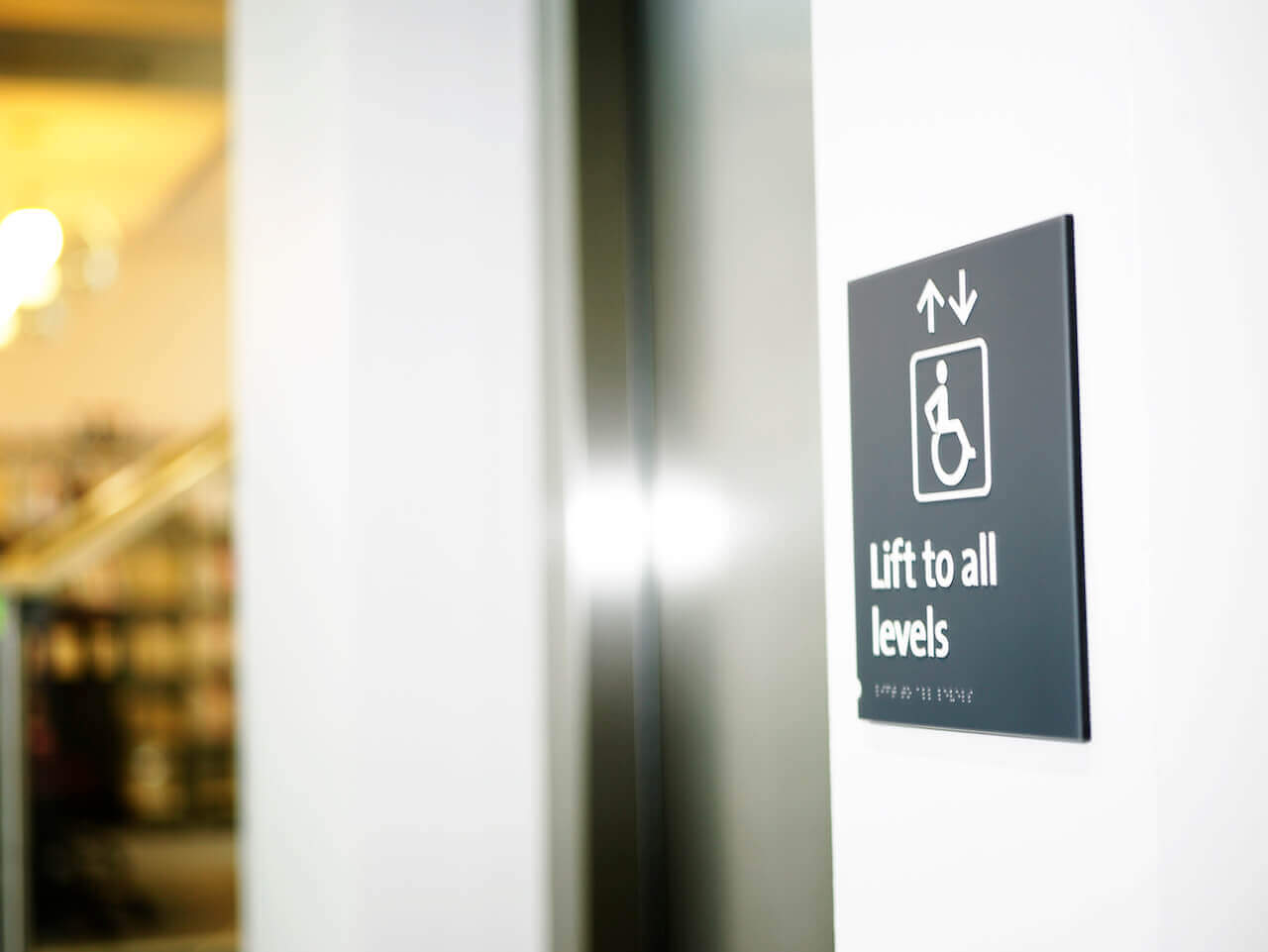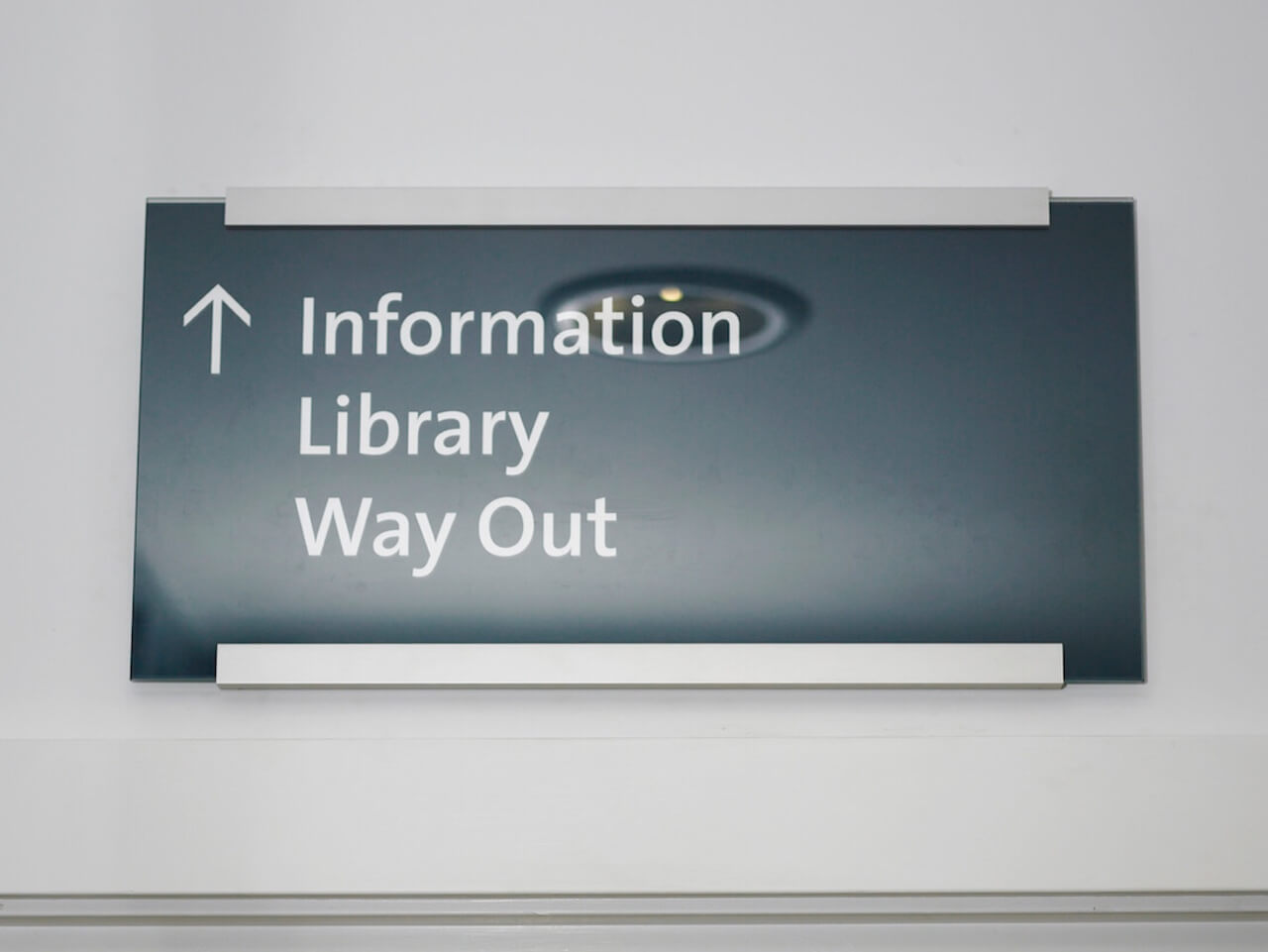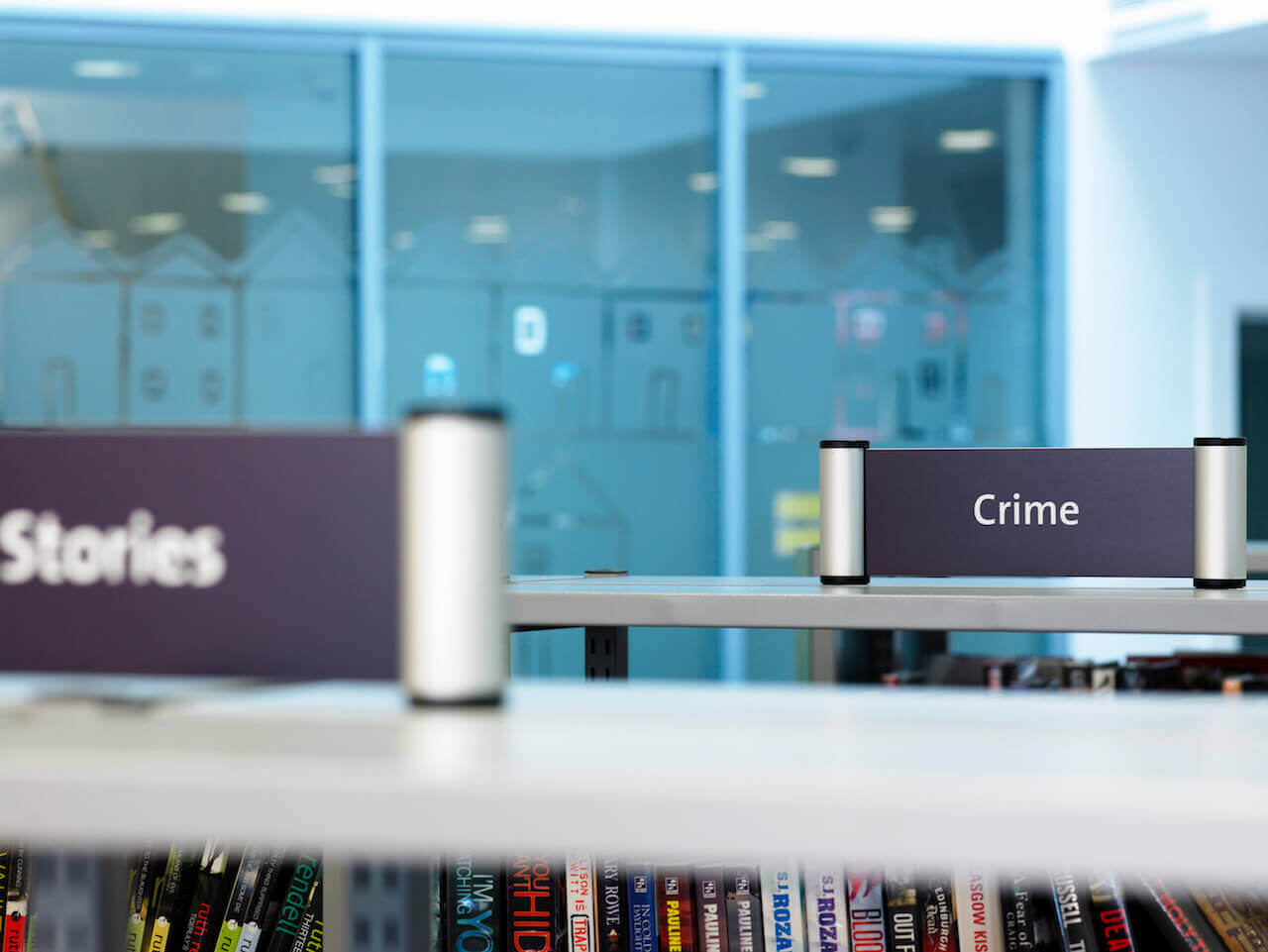Spetchells Centre
In 2011 regeneration charity, Prudhoe Community Partnership began the development of a brand new £1.6 million civic building, The Spetchells Centre, in the centre of Prudhoe, Northumberland. The word ‘spetchells’ refers to the chalk grasslands found in Prudhoe and the centre’s strapline ‘A gathering place’, was the result of a community competition to name the new facility.
Working with:
Client: Prudhoe Community Partnership
Architect: Mosedale Gillatt
Contractor: Northern Construction
The project timeline:
January 2012:
Picto appointed to design and supply wayfinding and signage
April 2012:
Building handover
Inclusivity was of high importance here as the centre serves a community that has a wide range of differing abilities and needs.
What Sarah said:
“By developing a brand neutral signage scheme for the Spetchells Centre, we enabled all the tenants, with their different brands, to operate in the building in harmony.”
Sarah Phillips | Picto
The Spetchells Centre
The Spetchells Centre in Prudhoe, Northumberland required the development of both an internal and external signage package, within the constraints of a limited budget and a short, four-month timeframe.
The centre, a one-stop-shop for local services, advice and information, houses multiple occupants with different brand identities and requirements over three floors. Occupants include Northumberland Libraries, Isos Housing, Northumberland County Council and Job Centre Plus.
How to develop signage for multiple client usage
Working with the architect and key stakeholders we developed a neutral, unbranded solution for the building, which also maximised the project budget.
We chose colours and developed information graphics that would work with and not compete against the individual brand identities of the organisations operating within the centre. This neutral, unbranded approach enabled the building’s stakeholders to occupy the space in harmony.
Where traditional signwriting marries modern style
Externally, the centre’s signage was traditionally sign written onto the outside render, which married well with the building’s contemporary aesthetic.
Meeting specific client needs
To meet the needs of Isos Housing, whose information desk was located in front of the building’s main staircase, we worked with their existing branding to develop environmental privacy graphics in a neutral etched finish.
The graphics ensured that any confidential information was not visible from the public staircase, whilst still allowing natural daylight to enter the office. To meet the needs of Northumberland Libraries, we designed flexible library signage to fit with their shelving system.
A flexible, cost effective result
For flexibility and cost efficiencies, the centres’ staff can update tenants’ with ease, using digitally printed graphics produced in-house.









