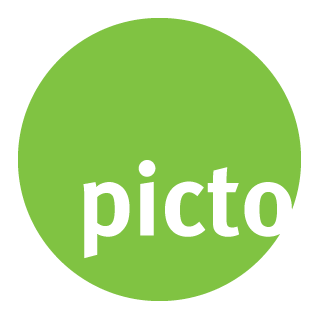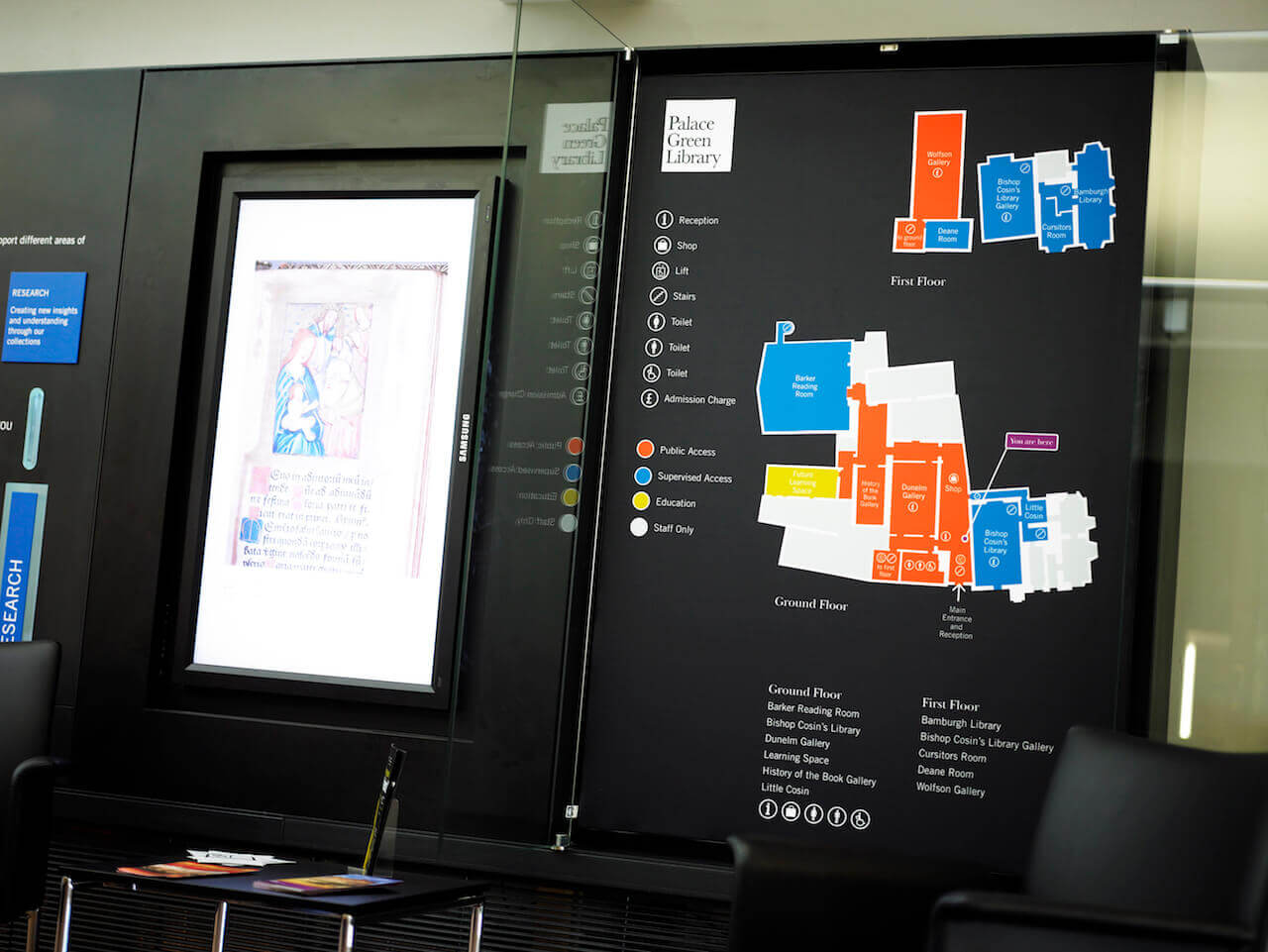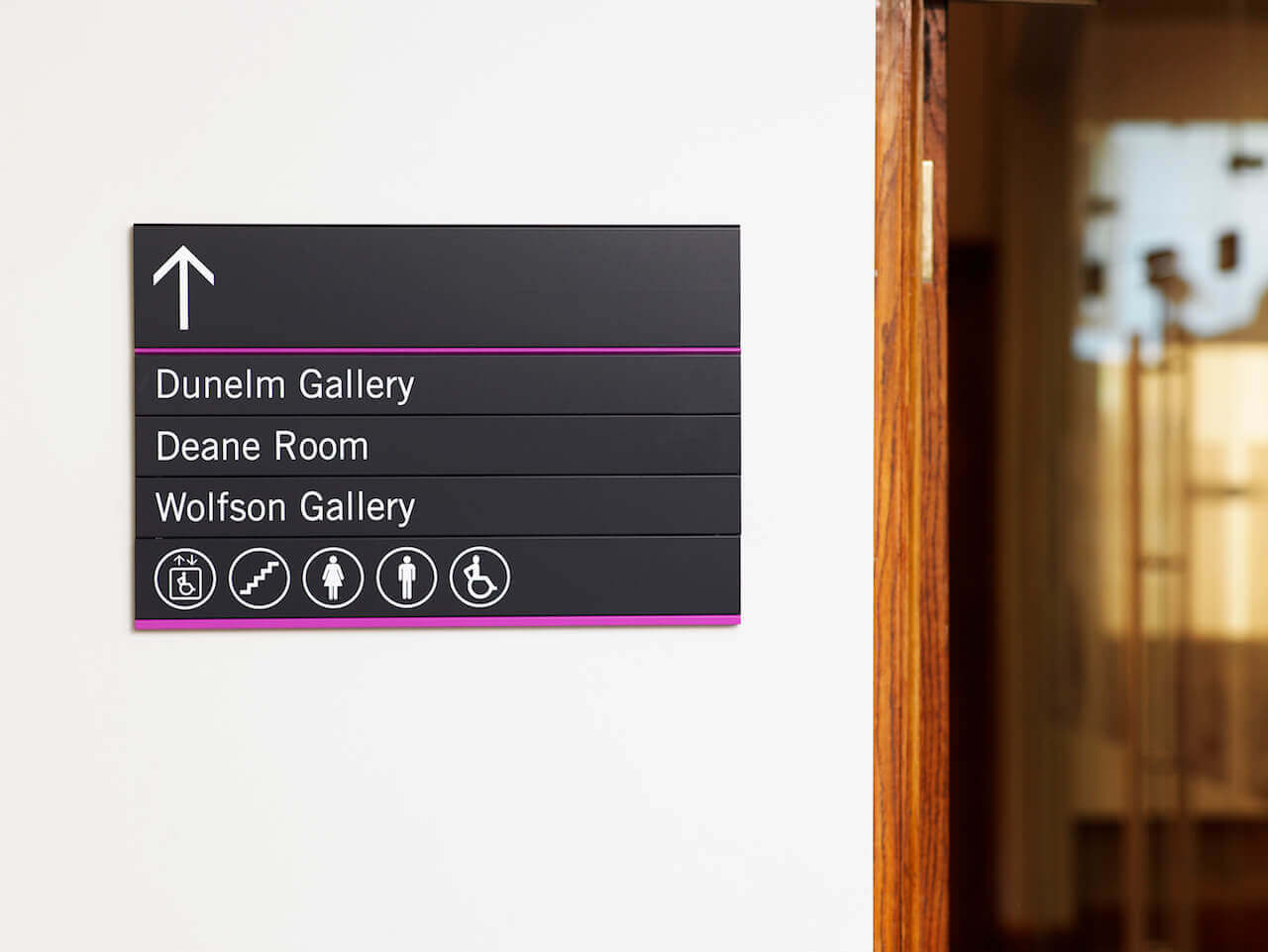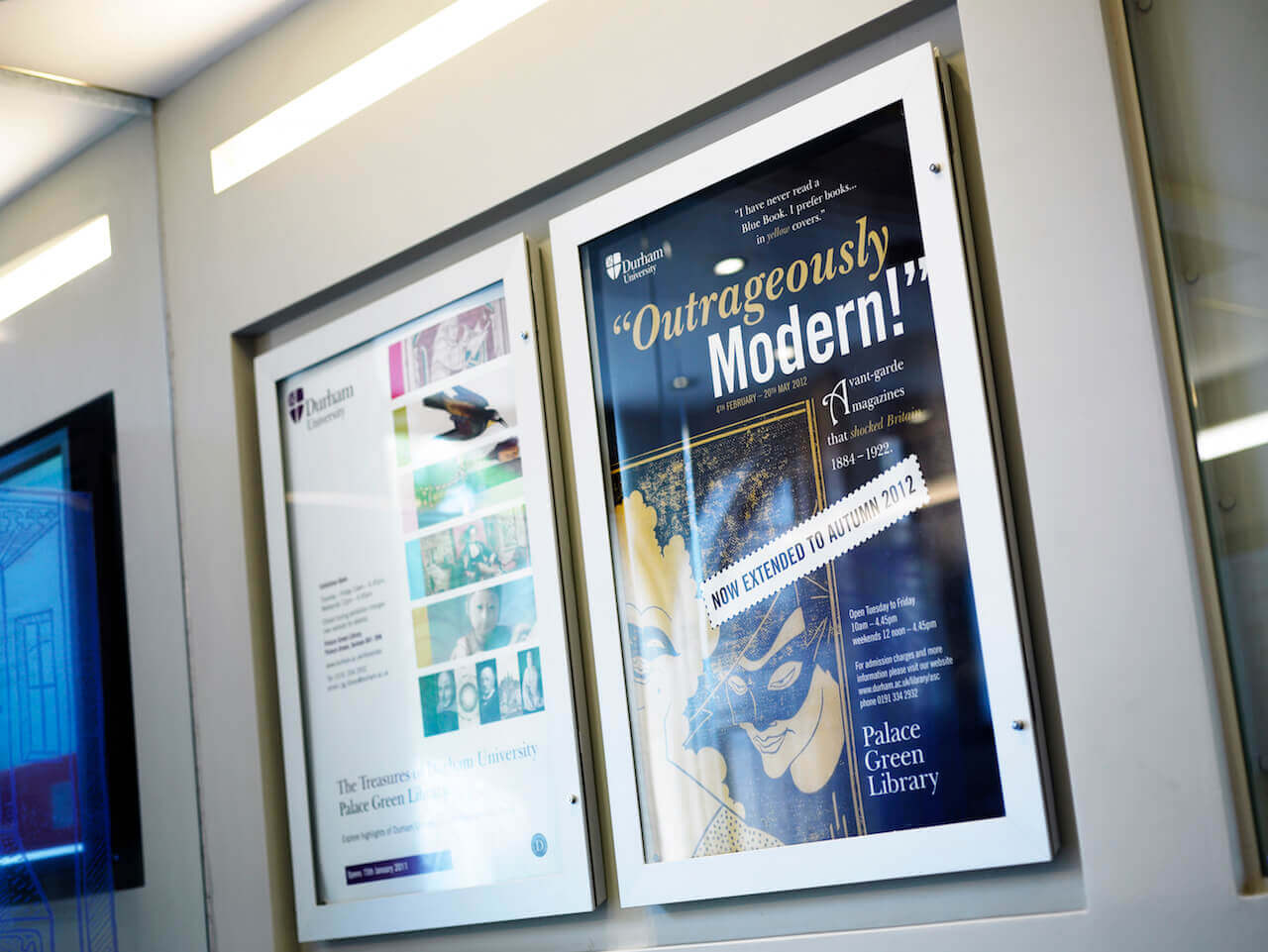Palace Green Library
Palace Green Library is a part of Durham University and sits at the heart of the World Heritage site surrounding Durham Cathedral. The library is the reception point for the Cathedral’s World Heritage Tours and plays host to major exhibitions. Both the Lindisfarne Gospels and the Magna Carta have been on display here, with each attracting academics and visitors from all over the world.
Working with:
Client: Durham University
Interior design: Williams Design Associates
Contractor: Miller Construction
The project timeline:
Phased between 2011 – 2014
We worked with the Universities brand guidelines, applying selected elements of colour, typography and the University crest throughout the scheme.
What our client said:
“With extensive experience in the museum and heritage sector, Sarah brings the same thought, care and attention to detail to all her projects, whatever their value and whatever their size. She is a genuine expert, and her infectious enthusiasm and unrivalled technical experience guarantees that working with Picto is an immensely enjoyable and rewarding experience.”
Colin Williams | Williams Design Associates
Palace Green Library
The buildings at Palace Green Library date back to the 15th Century. The working library itself dates back to 1832 and houses Durham University’s Special Collection, which includes early printed books and medieval manuscripts.
During the phased redevelopment of the library, Williams Design Associates appointed Picto to work with them on the refurbishment of the entrance area, reception, shop and exhibition spaces on the ground floor.
The signage for this project was required to inform, direct, display and acknowledge. We worked to implement a scheme of specialist environmental graphics, wayfinding and signage, based on Durham University’s logo, corporate typefaces and colours.
Developing a library map
Over the years, Palace Green Library has evolved into a complex space, spread over at least five levels and across several buildings, some of which date back to the 15th Century.
We produced a map of the library using a combination of CAD formatted architectural floor plans and hand drawings of each of the levels. We simplified the information to make the space easy to understand and navigate, focusing on those core areas which are open to the public on the ground and first floors.
We defined rooms as colour blocks and used a corresponding key to indicate how individual rooms are accessed. A ‘you are here’ marker serves to assist visitors with orientation in context with the rest of the library.
A flexible approach to wayfinding in a listed space
Palace Green Library is a busy environment and any signage needed to be robust and easy to keep clean. Materials and finishes were selected with this in mind. There were also a number of technical challenges involving fixing signage to a Grade 1 listed building, which we needed to overcome.
To accommodate changes of information within the building, we introduced lockable poster cabinets, a modular format for the directional signs, and room signs with paper inserts so that staff could update room changes with ease.












