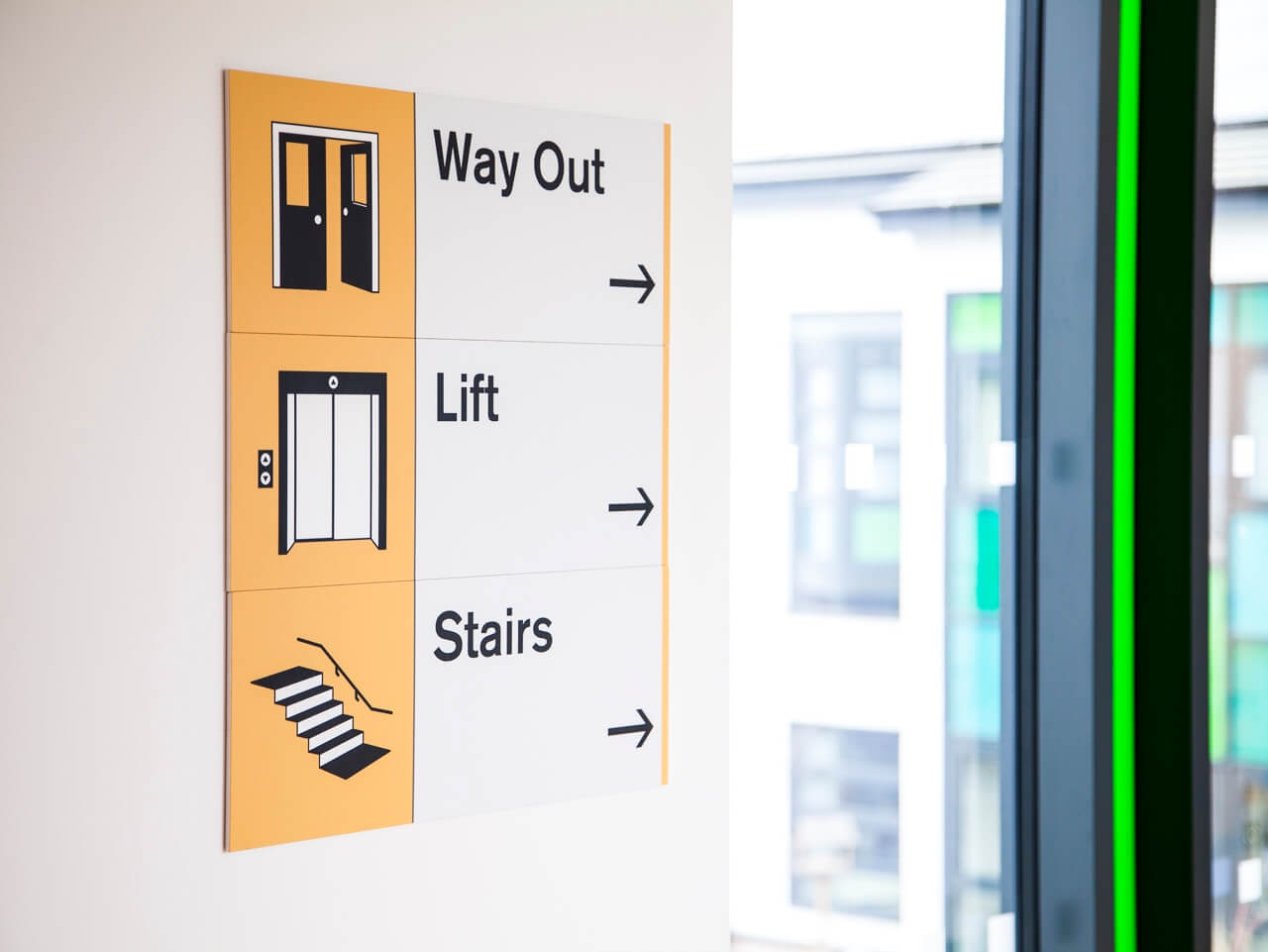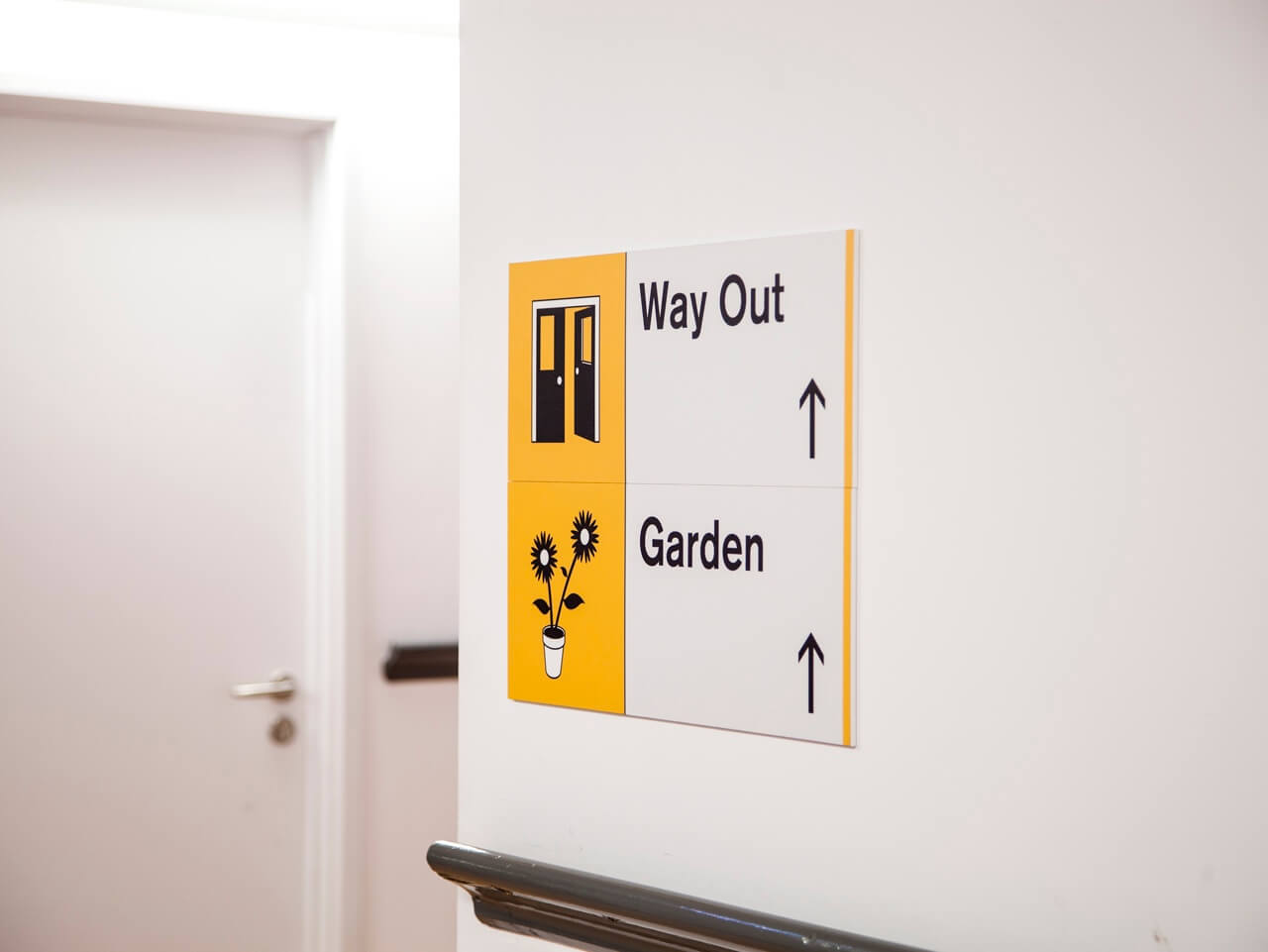Haven Court
Haven Court is a £9 million integrated care hub for the South Tyneside region. Believed to be the largest dedicated facility in the country, it provides health and social care for South Tyneside’s older population, including those living with dementia.
Working with:
Client: South Tyneside NHS Foundation Trust
Graphic Design: StudioLR
Architect: P+HS
Contractor: Robertson Construction
The project timeline:
March 2016:
Appointed by StudioLR
June 2016:
Manufacture
July 2016:
Installation
August 2016:
Centre opens
The signs at Haven Court are designed by StudioLR and applied using the guidelines developed by the Dementia Services Development Centre at Stirling University.
What our client said:
“Sarah at Picto is a rare breed of professional in wayfinding strategy and implementation – a thorough and diligent expert, and a pleasure to work with.”
Lucy Richards | Creative Director, StudioLR
Haven Court Integrated Care Hub
Part of South Tyneside Council’s response to its ageing population and the increasing numbers of people living with dementia in the borough, Haven Court Integrated Care Hub brings a range of services under one roof for the first time. Specifically designed to incorporate features that support adults living with varying degrees of dementia, Haven Court draws upon latest research into the impact of design features, including colour, lighting, furniture and internal signage.
Signage for people living with dementia
Architects P+HS specified the StudioLR dementia signage system, developed in conjunction with academics from Stirling and Edinburgh Universities, for use on this project. The signage system is based on a core set of specially designed pictograms, which aim to help people living with dementia to live as independent a life as possible, while being respectful. At the request of the client, the brief also specified that signage should only be applied where it would aid patients and visitors in moving around the centre. It was not to litter the building with information, to carry complex directories or systems or to be seen as institutional.
How dementia friendly signage differs from DDA guidelines
Our role, as wayfinding consultants on this project, was to implement StudioLR’s dementia signage system at Haven Court. In doing this, we needed to be mindful that the guidelines for applying signage for people living with dementia, developed by the Dementia Services Development Centre at Stirling University, differ from those outlined in the Disability Discrimination Act (DDA). This meant, for example, fixing the signage at lower levels than we would normally, and only locating signs directly next to the areas they identify, to minimise confusion.
Implementing dementia-friendly signage
To start developing the wayfinding strategy, we took StudioLR’s design proposal document, which defined the sign family and core range of dementia friendly pictograms, and conducted a detailed site survey as the building neared completion. From this survey we were able to define where signage would be needed and its scale and content. Our working process also revealed a need for the development of additional dementia-friendly pictograms for the lifts, stairs, the way in and the way out, which were added to the system.
How the Alzheimer’s Society helped us
An additional element that stood out from the building’s floor plan during our site survey was that there would be multiple dining areas and living spaces within the facility. Following consultation with the Alzheimer’s Society, ground floor areas were named after common plants and first floor areas after trees. This works to help staff and visitors navigate their way around the building.
Helping people to find their way
With most wayfinding projects we’re able to establish what’s needed for people to find their way around by putting ourselves in the position of the users. For this project, however, a significant number of the users of the space provided a very different type of audience. Our priority was getting it right to help as many people as possible to find their way around the centre. To this end, we worked in close consultation with the client team, who supplied us with valuable insights into the specific requirements of dementia patients, like the use of language and the role played by familiar objects in aiding navigation. For more information on signage and wayfinding for people living with dementia, please get in touch with us.















